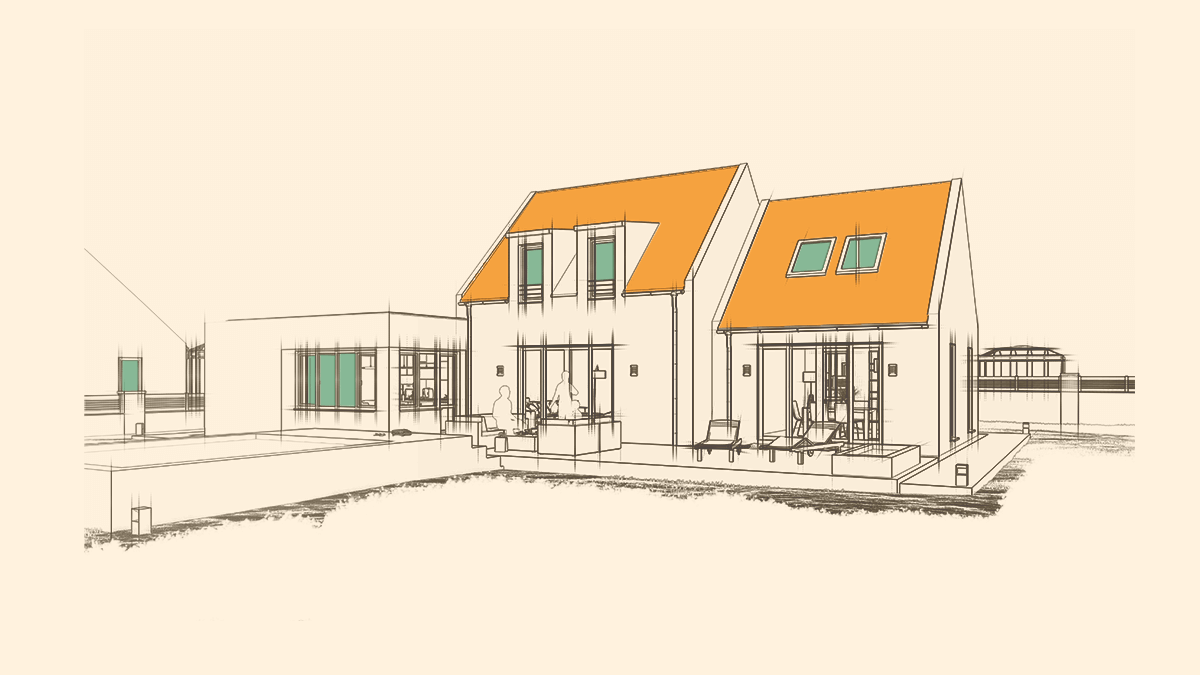
It is easy to find villa plans, but it is difficult to find a unique villa plan that suits your needs. A unique plan needs a deep look that takes into account the land area, location, and components. The more you realize the right specifications for your needs that are in line with the spirit of the times, it becomes easy to come up with groundbreaking villa plans. So, what are the most popular villa plans right now?
table of contents:
- What are villa plans, and why are they important?
- What are the components of modern villa plans?
- Distinctive villa plan models
- How to get exclusive villa plans online?
What are villa plans, and why are they important?
A villa plan is a layout consisting of a two-dimensional horizontal projection that shows the sections of the place, including rooms and internal and external spaces. The project includes realistic dimensions of its components at a specific scale to preserve the proportionality between each border and the other. Some plans also include three-dimensional horizontal projections showing the heights, doors, and windows of each floor.
Villa plans have several benefits; It provides you with an integrated view of the final shape of the villa before its implementation in reality in terms of internal division and the use of spaces in a manner that matches your needs and tastes. The nucleus of starting work is also in other advanced stages. After completing the architectural plan for the villa, the structural engineer begins his role in designing a safe building and determines the appropriate structural system for the nature of the building.
Also, the plan of the villa is the basis for the interior design of the villa, so the interior designer improves the use of spaces and outlets for natural and artificial light. Because of its importance, a final plan should be settled before starting the next stages, as any modification to the plan will be accompanied by modifications in the structural design, interior design, facades, and others.
What are the components of modern villa plans?
Looking at the plans of the villas during the past two decades, we find that the common design of the villa as a building is a basement, a ground level, and an upper level, and each level has its popular and modern use.
the basement
The basement has turned into a common basic room that the residents may use as a recreational room, where they can play games such as billiards, ping pong, or even PlayStation and digital games. The basement can also be converted into a private cinema hall, a lounge with fitness equipment, or just a laundry room.
Some also use the basement as a sauna room and a health room equipped with steam and massage devices. Depending on the purpose of using the cellar, the appropriate space can be determined. Cellars range from 50 square meters to 300 square meters. The design varies between contemporary and classic according to your preference.
Ground and upper level
The areas of the ground and upper levels range from 100 square meters to 500 square meters, and areas ranging from 200 square meters to 400 square meters are commonly used. The average area is 300 square meters, which is the optimal area for villas, allowing for a sufficient built-up area of 250 square meters and another 50 square meters allocated for green spaces and service corridors, and providing an appropriate distance between the surrounding wall and the building.
The ground level often consists of three basic rooms, a reception room, a dining room, and an office, in addition to the kitchen and visitors' bathroom. You can also allocate two reception rooms, a western room, and another that contains an Arabic majlis for men. While the upper level always includes most of the bedrooms, with the master room containing a bathroom. There are also one or more bathrooms to serve the residents of other rooms.
Roof
There are many popular uses for rooftops in villa plans. If there are not enough green spaces around the villa building, an upper garden can be created with a canopy that allows hanging plants and shrubs. It also gives permission for family gatherings and barbecues in the summertime, suitable for outdoor seating instead of indoors.
An upper swimming pool can also be built, although it requires careful design. The swimming pools are designed in the same style as the tanks. The designer takes into account the loads generated on the roof, as a result of the volume of water contained in the pool.
Garage
Some use the basement as a private garage for cars, but in many cases, there is an outdoor space for one or more cars next to the ground level of the villa. When allocating private space, there is an opportunity to cantilever the upper-level slab, thereby creating a concrete canopy for cars and maximizing the upper-level space as opposed to the ground level.
swimming pool
There are villa pool designs that suit different land areas and your interests. The spaces range from 18 square meters to 40 square meters. Providing a swimming pool with areas larger than this range is often suitable for hotels and tourist villages, and narrowing the space causes discomfort to the user, and the swimming pool turns into a plunge pool.
separate supplement
If there are employees who need to sleep most days of the week or according to a specific working time. It is preferable to create an annex separate from the building to preserve the privacy of the dwelling, as the annex often contains one or two individuals at most.
Distinctive villa plan models
After defining the purpose of using each space that is required to be present, and setting a preliminary detailed view of it. You begin to collect these spaces to form the perfect plan for the villa. You can specify the number of floors, so you decide if the villas are one or more floors, and you also specify the shape of the general plan, whether it is in the shape of the letter L or U. Through the available space and preferences; Here are 5 modern villa plans that can be used as a source of ideas:
Single-floor villa plans
One-floor villas are the most suitable housing for people with special needs, as there is a flat surface that helps them move from one place to another with a wheelchair without asking for assistance. Single-floor villa plans to provide an environment with many options. There are no restrictions in the design of ceilings, as the designer has the freedom to determine the height of the ceiling in its entire area. However, in the case of selling the villa, its market price is often lower than the two-floor villas.
The single-story villas lack stairs. Despite the luxurious appearance of the stairs in the multi-story villas, in fact, it occupies an area that can be used in a better way and often exposes children to accidents and fractures. Also, a single floor is often safer when some fires or earthquakes require immediate evacuation.
It is recommended to resort to one-story villas when the land area is relatively large, 300 square meters or more. While villas consisting of two floors are suitable in all cases.
One-floor villa plan, area of 300 meters
This plan includes a one-story villa with a distinctive area of 300 square meters. The villa includes five bedrooms, including a master bedroom with a bathroom. This plan combines the dining room with the reception in one space, in addition to an open American kitchen. He also allocated a special room for entertainment, whether it is watching movies or playing video games. The planner made use of the spaces, taking into account room for the office and outdoor space for dining and relaxing.
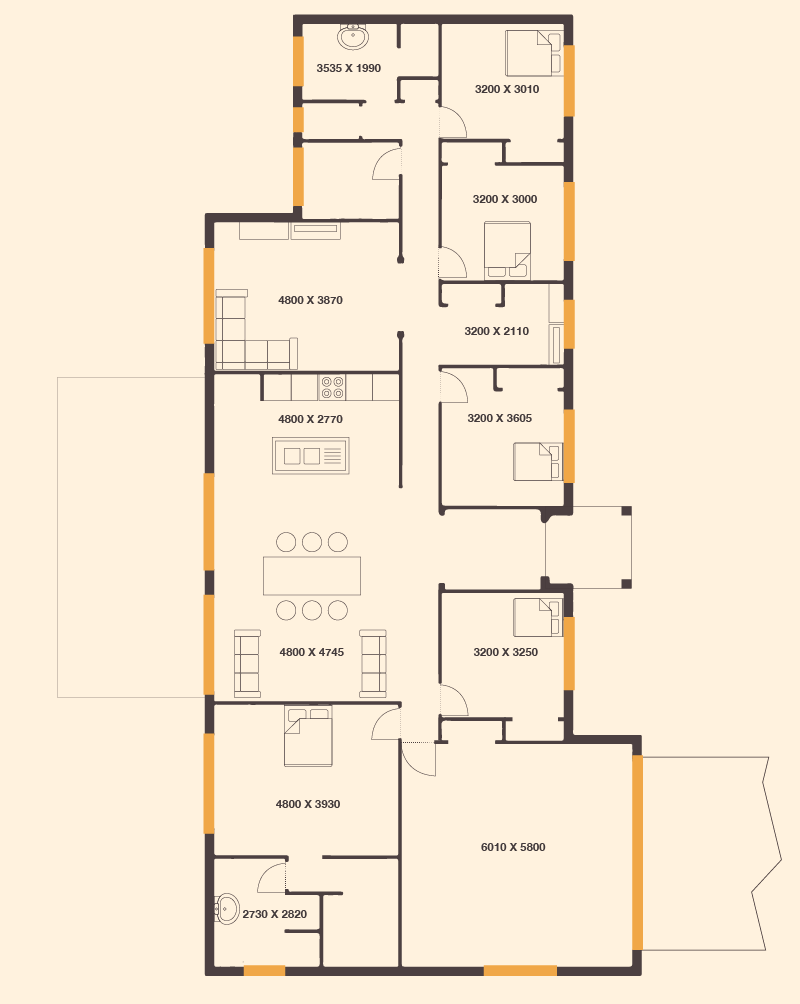
Dimensions indicated in the chart are in millimeters
One-floor villa plan, area of 500 meters
This unique plan shows a plan for a villa of 500 square meters, achieving proportionality between the built-up area and the service spaces. We find that the built-up area occupies two-thirds of the land area in the form of the letter L, and opposite it in the service area is a spacious garden that includes a swimming pool.
The building consists of several sections with connected units. There is the service section, and there is a private parking lot that allows the presence of two cars. There is a storage room adjacent to the garage. At the same time, the utility room is located, which contains water valves, pumps, electrical cabinets, and the main communications of the villa.
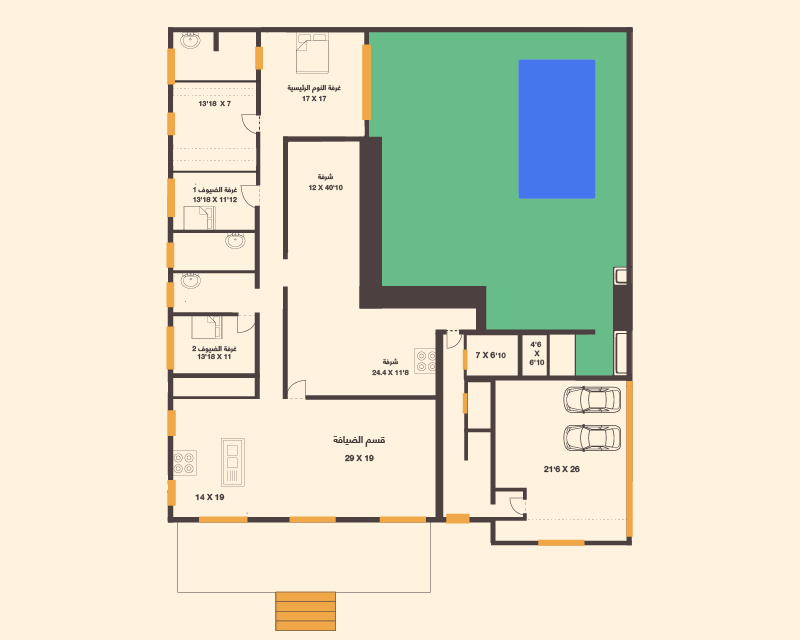
Dimensions stated in the chart are in feet and inches
The hospitality department, it contains a spacious reception room, near which there is an open American kitchen and a private corridor to put paintings, artifacts, and photographs. The plan prioritized guests, providing a bedroom and a bathroom available for guests.
There is also a special section for relaxation, with a wide balcony overlooking a swimming pool. The balcony can be used as an outdoor dining space instead of indoors, and there is a kitchen for the outdoor space. As for the master bedroom, it has a space for changing clothes, and a private bathroom.
Two-floor villa plans
In addition to providing the plans of the two-floor villas for the expenses of establishing the bases, they provide larger service spaces, and give an appearance of luxury, unlike the plans of the single-floor villas, and also give you distinctive upper views. The upper floor also provides more privacy compared to the ground floor. As for the disadvantages of this type of villa, it takes a longer time to implement, as it needs deeper bases, and building the upper floor requires additional time, unlike single-floor villas.
Small villa plan 150 meters
This plan is a two-story villa designed in an area of 150 square meters. The ground floor includes parking for two cars. Once inside the villa building, you will find a reception room on the left, followed by a guest washroom. Then there is the living room.
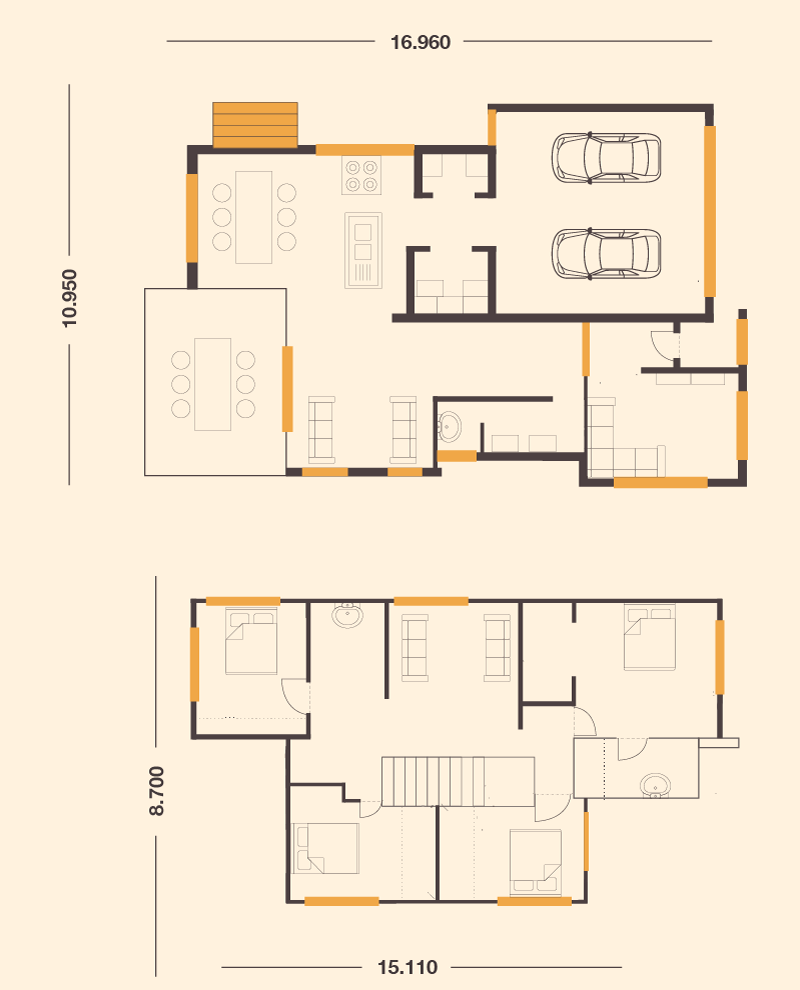
The ground floor also includes a kitchen, dining room, and laundry room. It also features a spacious balcony that allows family meals to be eaten in an open space. The upper floor, it consists of four bedrooms; It includes a main room with a private bathroom. In addition, there is a bathroom and a special space for children.
Two-story villa plan, area of 300 square meters
This scheme is considered one of the most popular two-story villa schemes, as it consists of two main floors covering an area of 300 square meters. The ground floor includes a private parking space for one car, and there is space for the kitchen and dining room. A visitor's bathroom, living room, and bedroom are also available on this floor. The upper floor, it contains a bathroom and three bedrooms, in addition to the master bedroom with a private bathroom and a space for changing clothes.
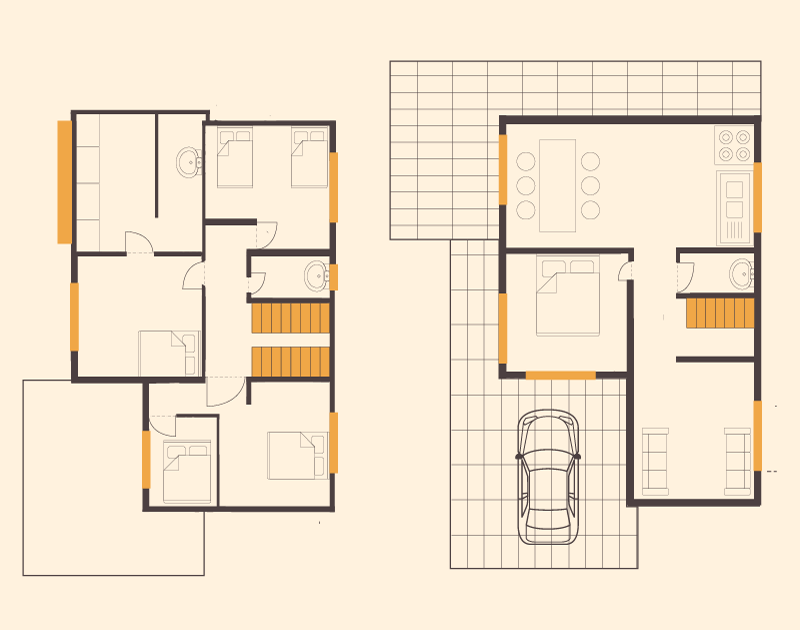
Dimensions mentioned in the chart are in meters
Two-story villa plan, area of 500 square meters
This is a two-story villa plan of 500 square meters. Some ideas can be drawn from this scheme and used in developing villa plans in Saudi Arabia and the Gulf countries. The ground floor takes into account the presence of a private hall for men and another for women, and a private bathroom is located near each hall. The plan also took into account the use of depth in favor of privacy, as we move away from the entrance, we find the dining room, followed by, and finally, the kitchen.
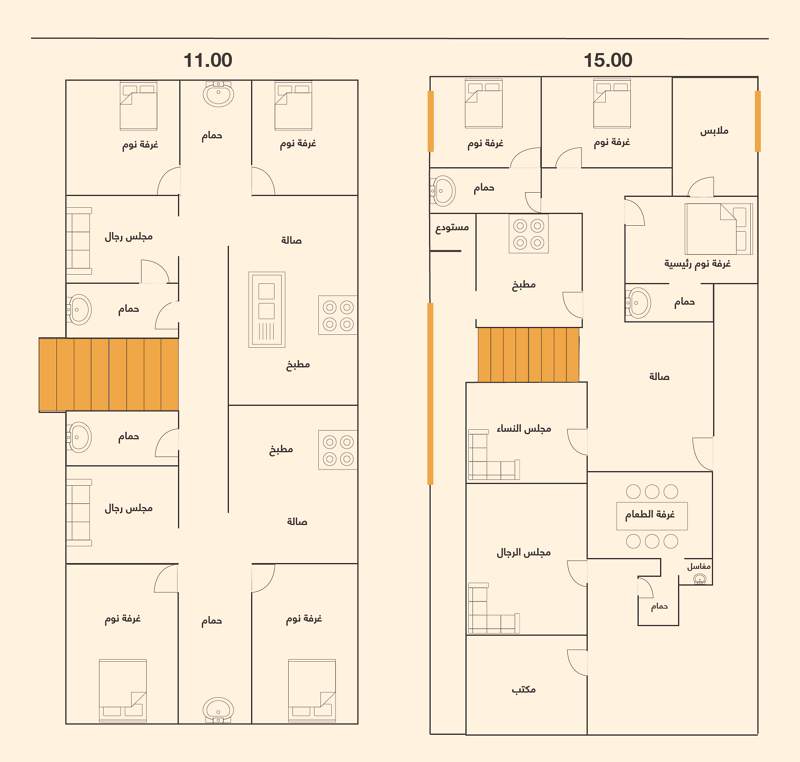
Dimensions mentioned in the chart are in meters
Next, three bedrooms appear, including a master bedroom with a bathroom and dressing space, between which one bathroom serves the other two rooms. As for the upper floor, the plan adopted the twinning system, making the components of the western staircase the same as the eastern staircase. Each section consists of two bedrooms, a men's council, a kitchen, and a hall.
How to get exclusive villa plans online?
The internet is filled with ready-made villa plans, but there are plenty of reasons to steer clear of ready-made villa plans. The most important of which is that it does not reflect your requirements, which leads you to the need to modify it by an architect. Online schematics may conflict with local standards and codes. The ready-made layouts do not take your budget into account, and the custom designs are always in line with your needs and budget in mind.
You can use the services of designing villa plans that are provided by professional designers on the Khamsat platform, the largest Arab market for buying and selling microservices. All you have to do is know your land area data, determine your specific needs and budget, then review the services provided by villa plan designers, and choose the right service for you.
You can differentiate between services by looking at each service and reviewing the evaluation of buyers for it and its provider, in addition to reviewing the developments of each service in terms of cost and value provided by the seller. After completing the comparisons, you can contact the appropriate seller through messages to learn more about his service and method of work, to ensure his efficiency, and to review what he needs to prepare the scheme.
After agreeing on all the technical and financial details, you can send all the data he needs to start work, including space, location, and rooms you need, to receive the villa plan according to the agreed date with the quality that suits your requirements.
There are a lot of ideas and plans on the web, but with the absence of vision related to design and the needs of individuals, it turns into an unorganized house with conflicting goals and uses.

