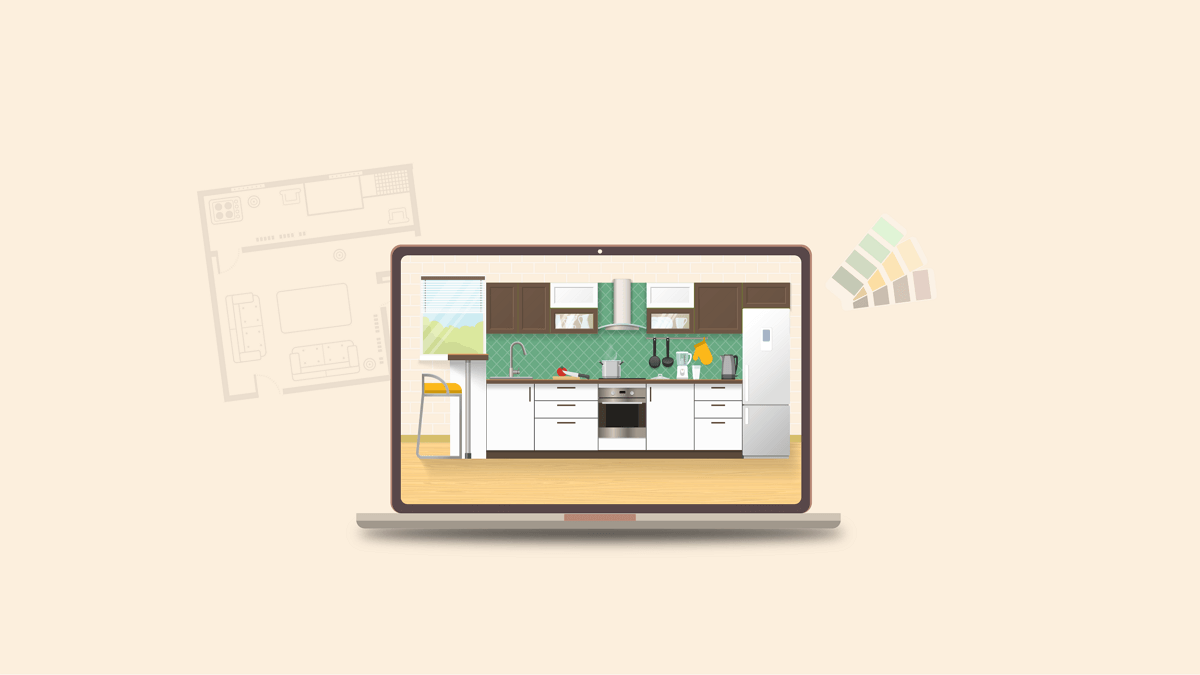We often dream of a house in which our touches appear and carry our dye and personality, and these touches appear in their design and coordination. The kitchen is the most prominent place that needs a design that matches our tastes, as kitchen design achieves the exploitation of spaces and the division of its parts according to our needs. So, how do you get a unique kitchen design that suits your kitchen?
table of contents:
- The importance of kitchen designs before implementing them
- 5 basic rules for kitchen design
- What are the types of kitchen designs?
- 10 steps to designing a high-end kitchen
The importance of kitchen designs before implementing them
Kitchens have evolved over the years and are no longer just a space for cooking, but for eating and socializing with family. Therefore, designing comfortable and elegant kitchens has become a requirement for everyone, to suit the different uses of the kitchen that you need. Kitchen Design helps you make the most of its space before implementing it.
Choosing a suitable design for your kitchen ensures that your space is kept clean and tidy for as long as possible, and it will enhance your work in the kitchen and make it faster in a space where it is easy to move and pick up your various needs while standing in it. It allows you space to relax or socialize with family, and will ultimately affect the overall ambiance of your kitchen space.
Before choosing specific kitchen designs to draw inspiration from, you need to think about who will use your kitchen. Do you need to accommodate a large family with young children or are you just two? And think about how you intend to use your kitchen. If you have children, it is essential to create a preschool breakfast pre-school rush area.
If the family cooks together at the same time, you need more food prep areas, and you may want to add another sink. For social people who want someone to talk to while working in the kitchen, you will need a dedicated area to sit and talk while preparing food. Therefore, be sure to obtain a kitchen design suitable for your needs before executing the kitchen and purchasing its supplies.
5 basic rules that help you design distinctive kitchens
To feel comfortable and easy to move around in your kitchen, there are several rules in the kitchen design that you must make sure that are applied in the design your kitchen, and they are:
1. Easy to clean up after meals
The kitchen design should be functional; So that the cleaning process after each meal becomes faster and easier. The cleaning stage usually involves emptying the leftovers of the meal into the trash, then rinsing the dishes, then stacking them in the dishwasher, and finally emptying the dishes and utensils and placing them in the storage units.
Hence, an important linear relationship is generated in the design of the kitchen between the garbage bin, the sink, and the dishwasher, so that the design of home kitchens takes into account the sequence of the cleaning process after the meal. In designing the kitchens of his clients, the designer identifies the location of the garbage bin near the dining area, followed by the dishwasher, and then the dishwasher on one line.
2. Work Triangle
One of the most important rules for kitchen design is the movement triangle, which simply means placing the most important kitchen elements; The sink, refrigerator, and stove are in a triangular shape, each corner containing one of the three elements. By following this rule, customers' kitchen designs achieve ease of movement and work for two people in the kitchen without one hindering the movement of the other.
The area of the triangle between the three elements must be clear of any other piece in the kitchen. So as not to affect the flexibility of movement in the kitchen. The stove is placed in a place with good ventilation, while it is preferable to place the refrigerator at the closest point to the entrance to the kitchen. So that whoever uses it does not need to disrupt movement in the kitchen. And the lighting is strong on the basin; To make sure the utensils are clean.
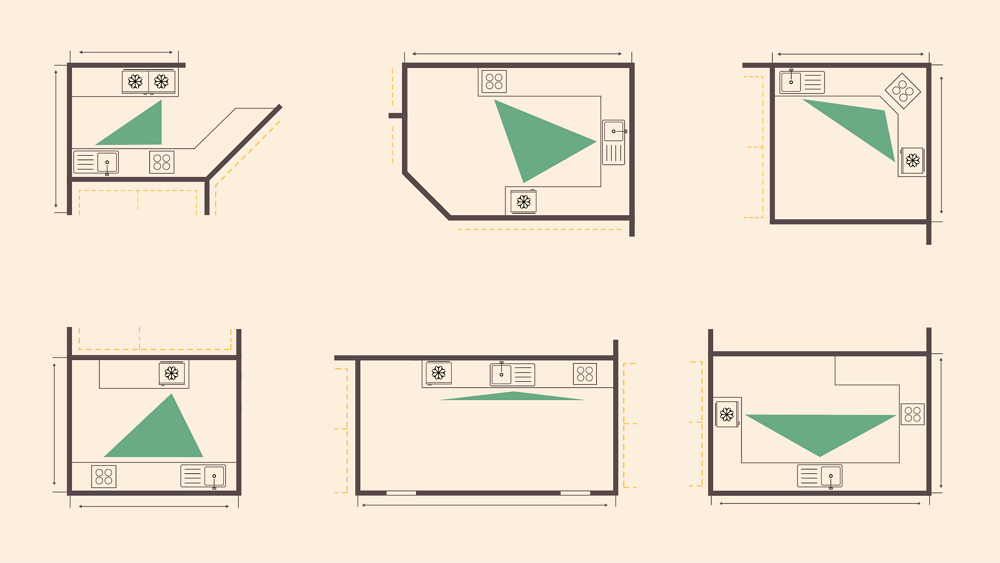
The angles of the triangle don't need to be in certain degrees while placing the stove, sink, and refrigerator. This depends on the shape and area of your kitchen, so is it rectangular or square. It may become an equilateral triangle after placing the three elements, or an obtuse triangle or a right-angled triangle.
3. Mixing the social and practical dimensions
The kitchen is an attractive space for all home residents. It is necessary to take into account the social dimension of the kitchen along with the practical dimension so that they do not conflict. For this, the design must take into account the creation of a space for gathering, eating, and talking, and be designed away from the triangle of movement. Thus, guests or household members can enjoy the food without hindering the movement of the mother or the chef.
4. Coordinating the movement of doors
The kitchen includes multiple appliances, most of which consist of opening doors such as the oven, refrigerator, dishwasher, and microwave. Therefore, the kitchen design must take into account the movement of these doors, whether is there enough space to open the refrigerator door, etc., when unloading it from the shelves and drawers for cleaning. Does the movement of the doors of the devices overlap with each other?
Therefore, home kitchen designs must coordinate the movement of the doors of devices that do not work together, so it is okay if their movement overlaps, such as the stove door and the dishwasher door, as the stove works at a completely different stage from the time when you need to open the dishwasher door to operate it.
5. Unpacking kitchen purchases
Smart kitchen design considers creating a multitasking work environment that is not just about cooking. These tasks include unloading groceries; Because it has important considerations such as locating the refrigerator and storage spaces near the entrance to the kitchen, designing a large workspace; To place grocery items before categorizing them. This is reflected in the smoothness of work in the kitchen and the reduction of time spent performing the task of unloading groceries
What are the types of kitchen designs?
There are many types of kitchen design layouts, and each type has its advantages and disadvantages. The right layout for your kitchen depends on your space, your personal preferences, and your kitchen goals and uses. There are basic kitchen designs:
One-wall kitchen design
It is a type of kitchen design built along one wall, and single-wall plans are suitable for small homes; To save floor space and construction costs. This design has all appliances, cabinets, and worktops on one wall. allowing the chef to perform all tasks in one workspace; Since the kitchen has limited workspace.
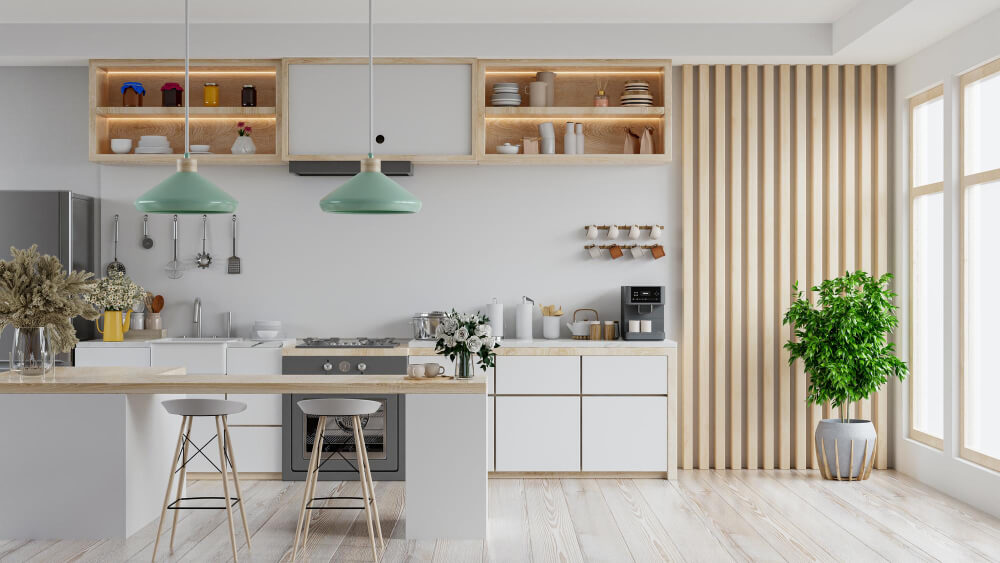
Parallel kitchen design
This type of kitchen design gave vitality to the kitchen space, as it provides a suitable space for movement, as the contents of the kitchen are stacked on two opposite walls, and a corridor is left in the middle to facilitate movement. It is necessary to include strong and appropriate lighting in this type of kitchen, especially if it is long, and to ensure that the lighting reaches all corners of the kitchen. Which makes the working environment in the kitchen more easy and more comfortable.
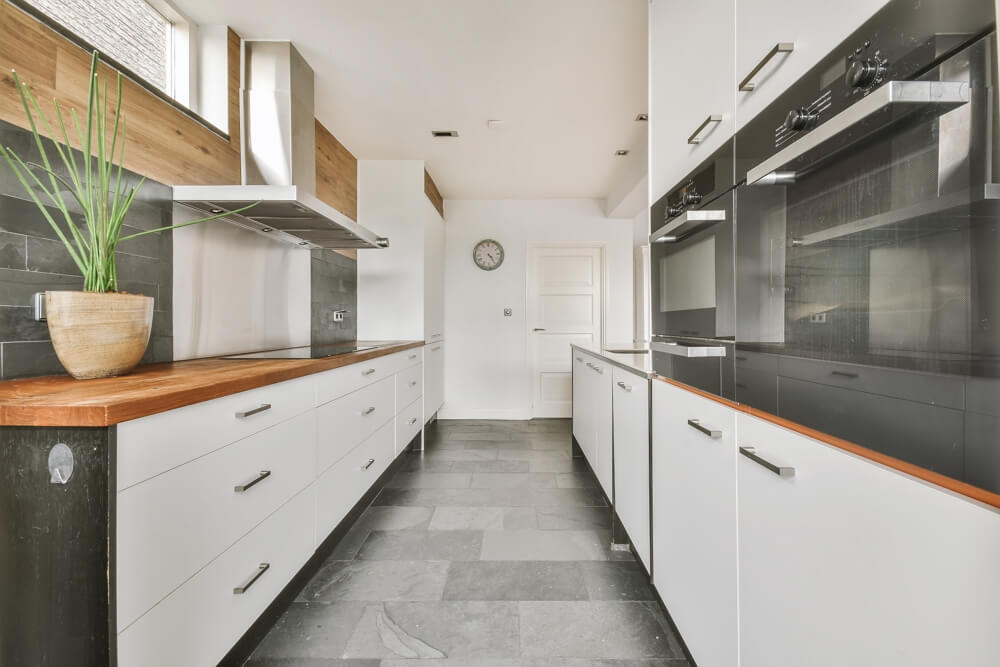
Open kitchen design
It is considered one of the most popular kitchen designs recently, as the kitchen is an open space to the living room without a separate door, as it achieves the integration between the uses of traditional kitchen, dining, and social daily life. Open kitchen designs enhance normal life and link it to the kitchen, so the mother can follow the duties of the children while preparing food, and it is possible to exchange conversations with the members of the house while washing the dishes.
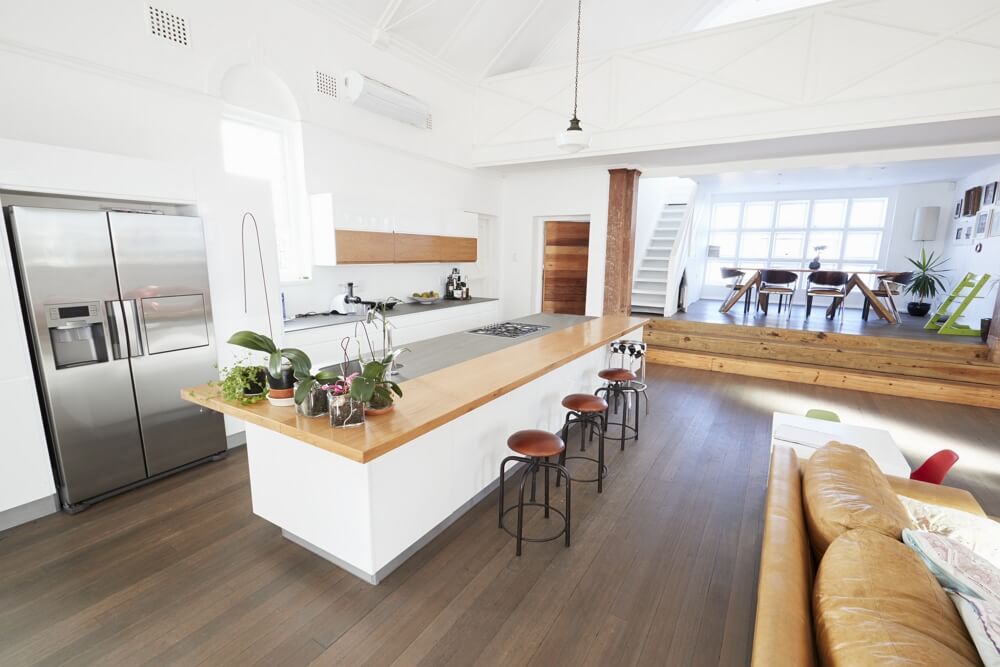
Some encourage choosing open kitchen designs to merge life with the general atmosphere of the kitchen and make optimal use of the space, while others see that separation between them is necessary, as separate kitchen designs give more privacy and focus in kitchen tasks, by creating a separate area for cooking and preparing meals, and other areas for entertainment and other house chores away from the kitchen space.
L-shaped kitchen designs
This design consists of two walls connected at an angle that together form an L-shape, and it is suitable for traditional and open kitchens, and for both small and large homes; This is why it is the most common form. It includes storage spaces along the two perpendicular walls, with an appropriate distribution of appliances in proportion to the movement triangle.
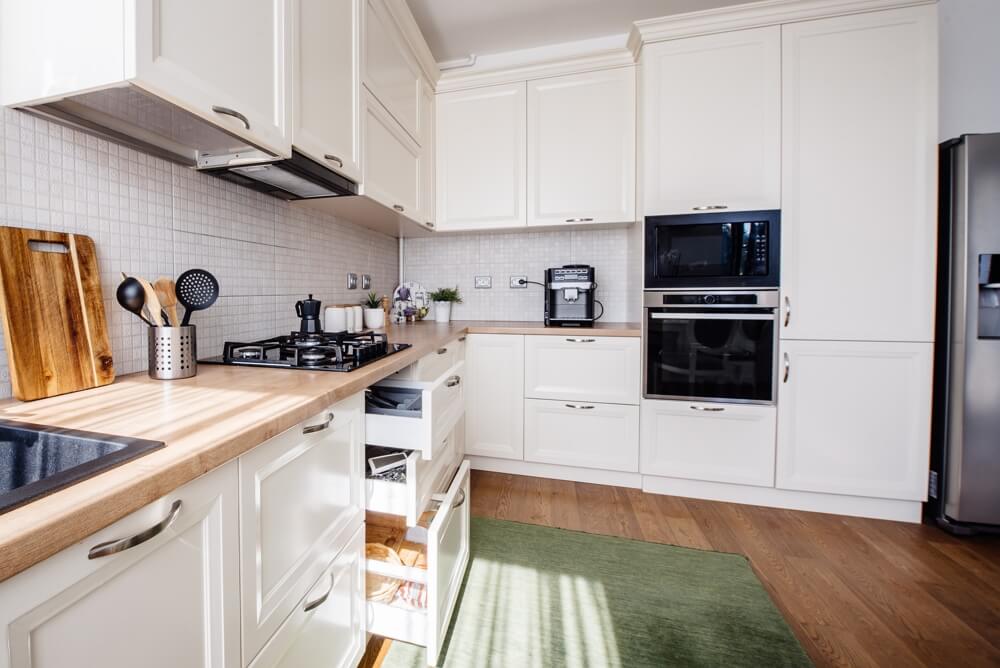
U-shaped kitchen designs
This kitchen extends over three adjacent walls, eventually forming a U-shaped design. This design provides ample space for work and space for movement and can be implemented in both open and closed kitchens. But it can make you feel closed if you put upper storage spaces in all the walls, and to overcome this, you can limit yourself to upper cabinets in one wall.
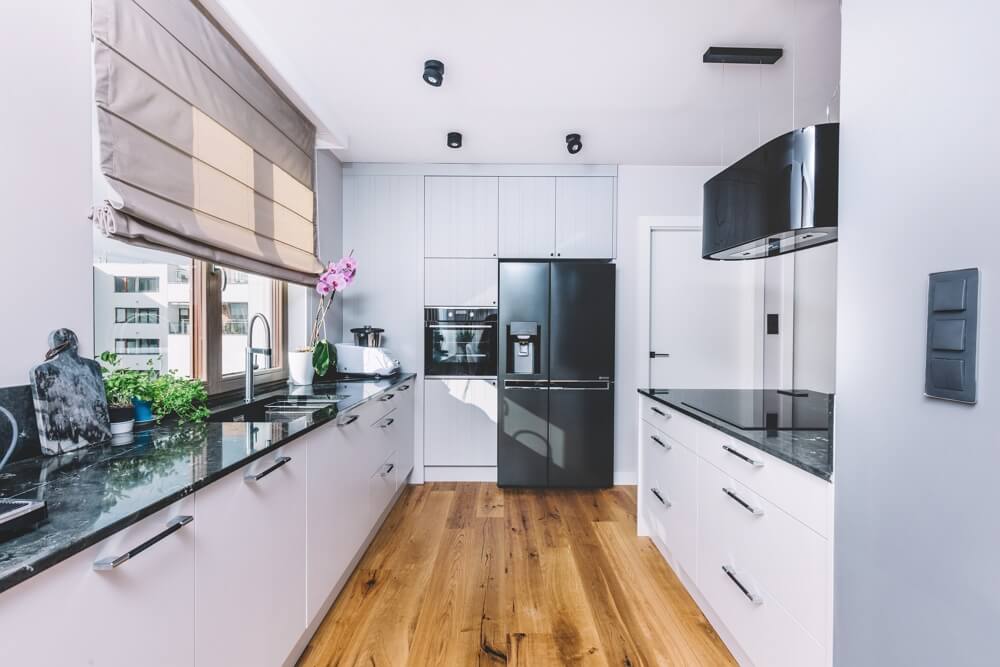
Island kitchen design
An island kitchen can consist of any type of open or closed kitchen, but it is distinguished from the rest of the kitchen designs by the presence of an island in the middle, separated from all walls, containing a sink or work surfaces. Here, it must be taken into account that there is an area not less than a meter wide on the sides of the island; To facilitate movement in the kitchen. The design is implemented in the form of an island or peninsula with one side adjacent to one of the walls and the presence of three other sides with corridors.
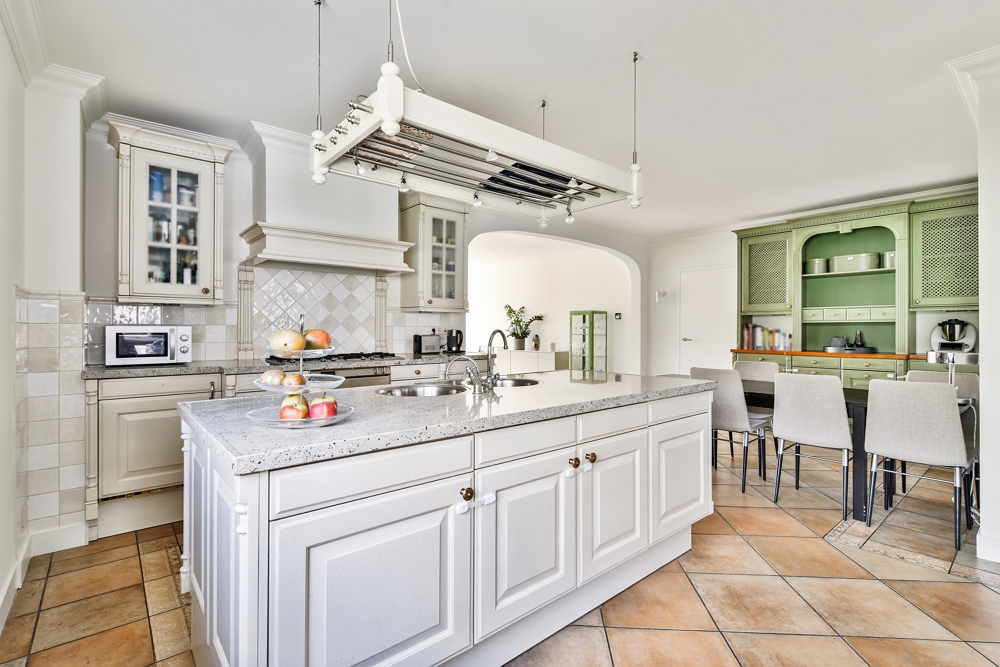
10 steps to designing a high-end kitchen
You can get a practical and elegant kitchen design according to your taste by following these steps:
1. Create a list of contents for the design
When planning your kitchen design, you must determine what you need, by reviewing your kitchen space and deciding the elements that will be included in the kitchen, such as storage spaces, electrical appliances, utensils, a space for the sink, and another for ventilation. Stand in your kitchen and note and list everything that comes to your mind that you would like to add to the kitchen, or that you seek to develop and change in your kitchen space.
2. Think of the design template
Kitchen uses differ from person to person according to their lifestyle, so consider kitchen design templates that fit your lifestyle, needs, and kitchen uses, such as:
- Think about the functions you need to perform in the kitchen: What are your goals for the kitchen? Will his job be limited to preparing meals? Or will it include a dining area?
- Do you need a kitchen design template for open or closed space? This depends on the space you have, and the type of appliances that you will put in the kitchen, in addition to determining the area for eating and whether it is in a separate room or integrated into the kitchen.
- Choose the shape of the movement triangle that is suitable for the shape and area of your kitchen, so that ease of movement is achieved during food preparation, and this space does not mix with the rest of the kitchen elements.
3. Check out the kitchen designs
There are a lot of high-end kitchen designs available on the internet, and you can feed your eyes on these designs to get inspiration from them for ideas that suit your kitchen. From them, you can determine the different storage locations and spaces in your kitchen, and choose the appropriate materials and designs for you.
It also gives you ideas about the appliances you need, where you can put them in your kitchen, and how you can use the space. The more your eyes are fed with high-end kitchen molds and designs, the more clear and focused the image of your kitchen design crystallizes in your mind. So take from each design what suits you best. Then select the type of kitchen design that suits you, such as:
- Modern kitchen design (modern): It is suitable for practical homes with simple and practical modern furniture. Choosing modern kitchen designs will complete the harmonious image of your home.
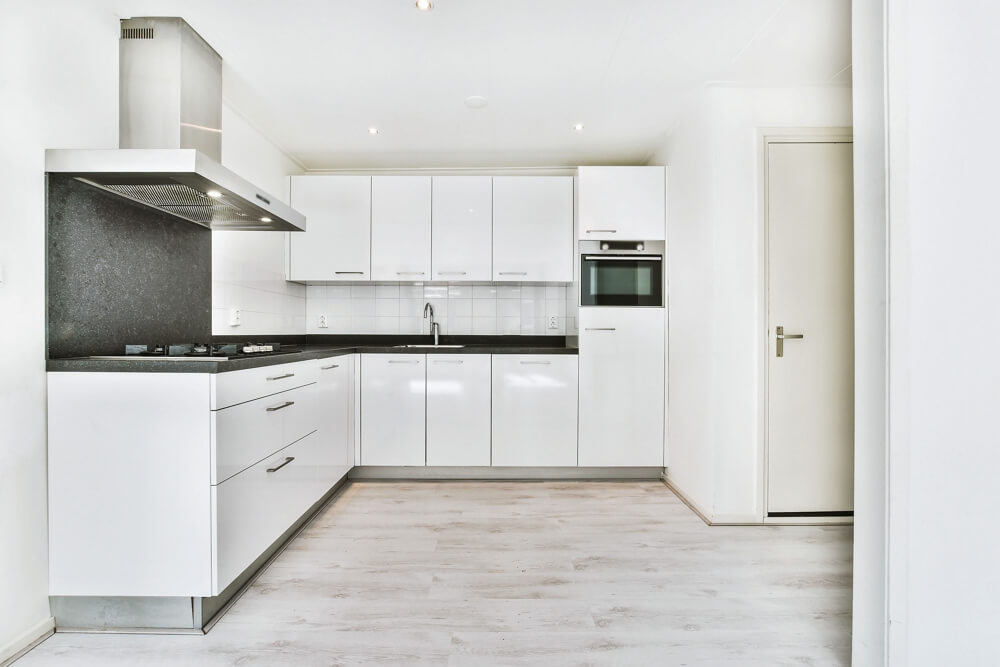
- Traditional and classic kitchen design: This type of design is suitable for ancient homes with traditional designs and furniture.
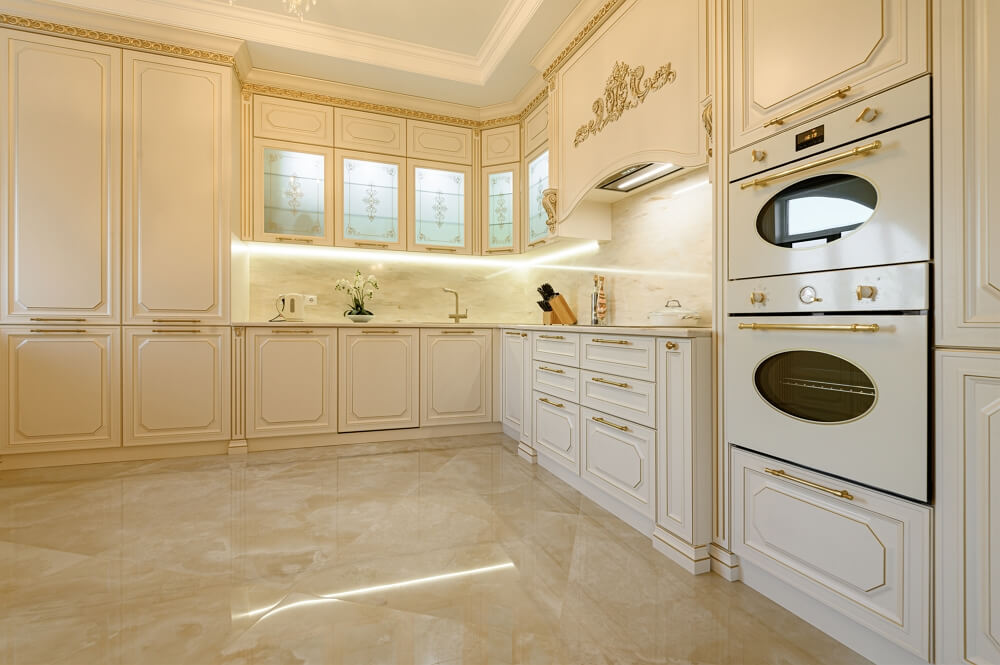
- Freestanding kitchen design: This type is suitable for all types of homes, and can be applied in all or part of the kitchen. And it depends mainly on choosing different pieces of the kitchen that have lists that are easy to move; To be able to use in different places and to suit most kitchens.
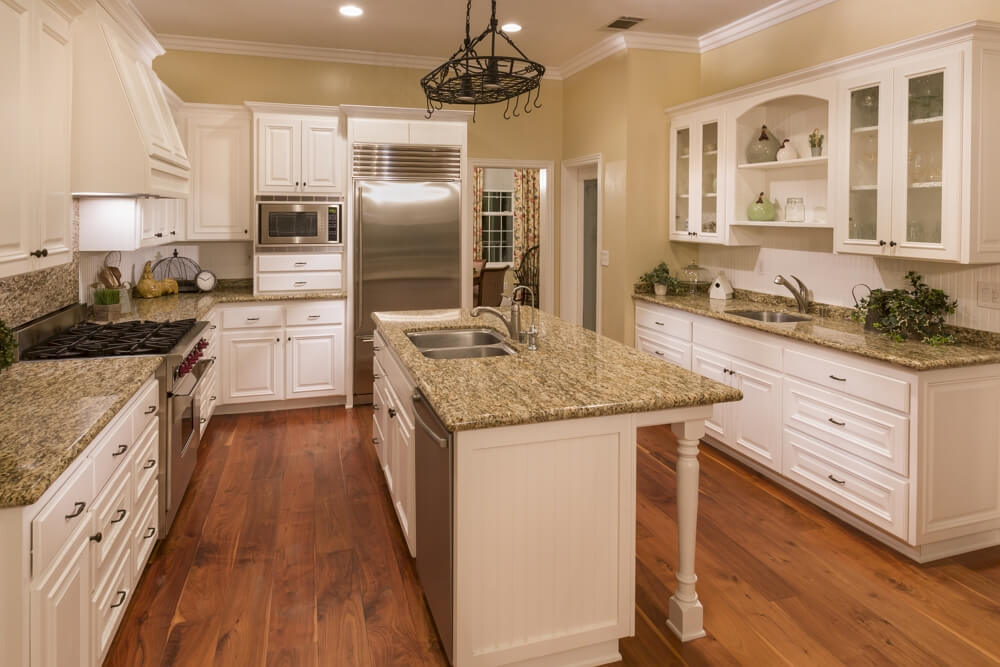
4. Select kitchen materials
Your choice of kitchen materials depends on the quality of the kitchen design that you have chosen. In modern kitchen designs, manufactured wood is used with smooth surfaces, and its advantages include ease of cleaning, variety of colors, and smooth surface. While the design of traditional kitchens depends on the natural wood material, which needs special care and maintenance costs from time to time, and its cost is higher than manufactured wood, and it gives an ancient and luxurious appearance to your kitchen.
5. Choose your kitchen colors
Determine the colors of the storage units in your kitchen. Do you want a neutral color such as white or gray, or do you want to mix more than one color, such as choosing a different color for some drawers and a basic color for the rest of the kitchen? And choose the shape of the layout you want in your kitchen, do you prefer it plain and the lines do not overlap? Or do you prefer divergent lines or close lines in the kitchen plan? Do you choose a random scheme or one that is regular in shape and has some balance?
6. Select the materials for the worktops
One of the most important spaces in your kitchen is the space for food preparation and preparation on the kitchen surfaces, as it is no less important than the storage spaces. And your choice of material for your kitchen surfaces depends on the template and type of design you chose. Do you choose marble surfaces or wooden surfaces? And the type of material does not matter as much as you are comfortable with it so it becomes practical for your use.
8. Select the lighting scheme
Choosing the right type and color of lighting for your kitchen helps you feel more spacious and highlight the beauty of your kitchen. So, try to include ambient lighting and counter lighting in the kitchen to achieve the best balance. Wall lights can well illuminate the kitchen perimeter, while ceiling spotlights are used to focus light on work surfaces and the sink area. Also, hanging lighting for kitchen pieces or dining areas adds a lot of change to the overall atmosphere of the kitchen.
9. Pick out your kitchen accessories
Various kitchen accessories add a different atmosphere and nice decoration, and with them, the kitchen becomes more than just a place to prepare food, and it also makes time easier and lighter, as it is spent in a kitchen that is aesthetically pleasing and comfortable for the eyes and movement.
Kitchen accessories include handles for storage units, wallpaper, and even some small paintings and window decor. Choose the decoration and accessory items that are suitable for your need and the design template of your kitchen carefully, and do not exaggerate their number or shape.
Conclusion
In the end, whatever your kitchen space, you can get a kitchen design that is suitable for your space and needs; Because of the many practical ideas that fit in both spaces. And do not forget that the kitchen, which is professionally designed before its implementation, achieves your goal and provides an enjoyable experience and less time in the kitchen. Since it was based on precise engineering rules.

